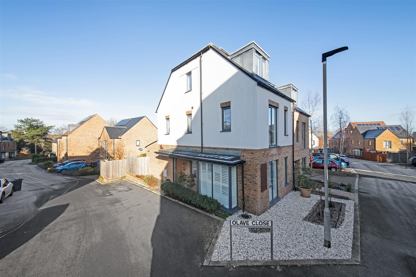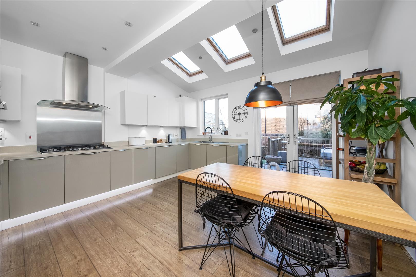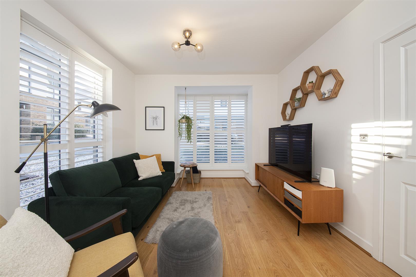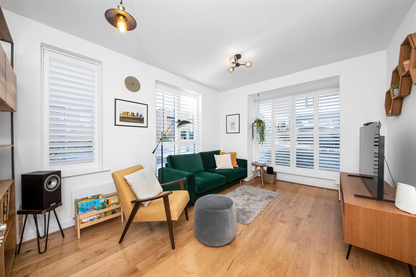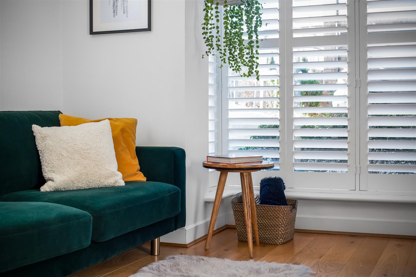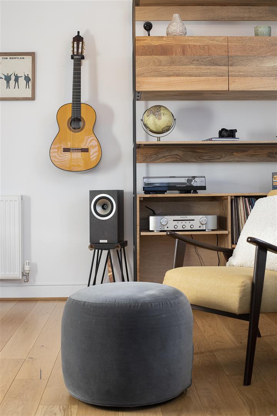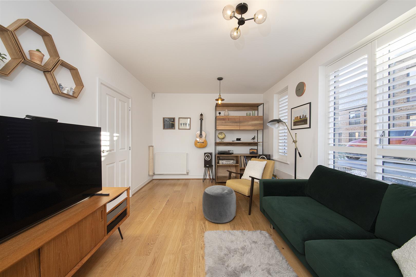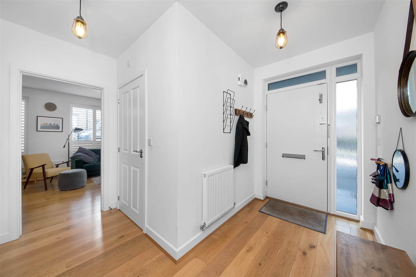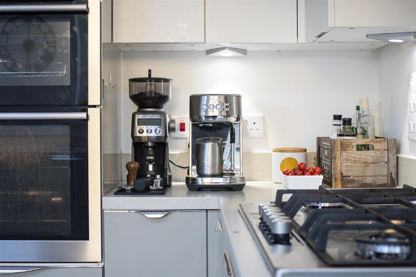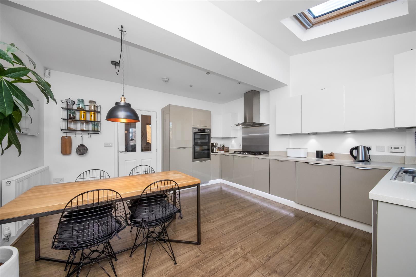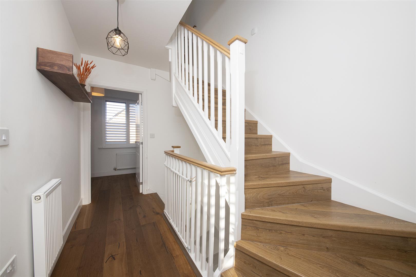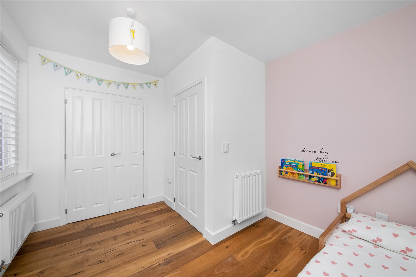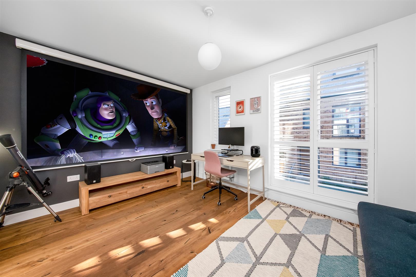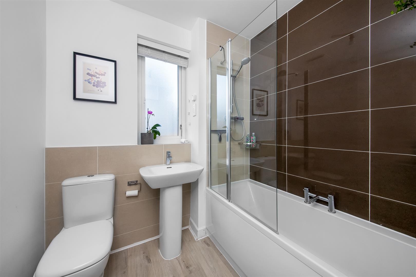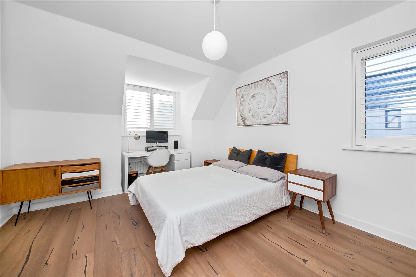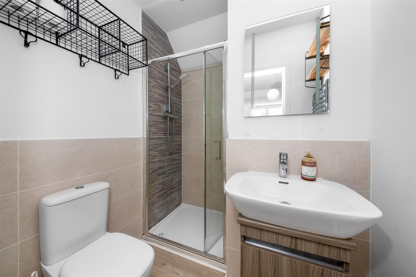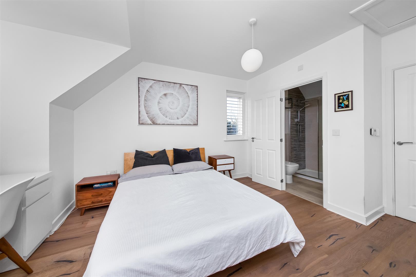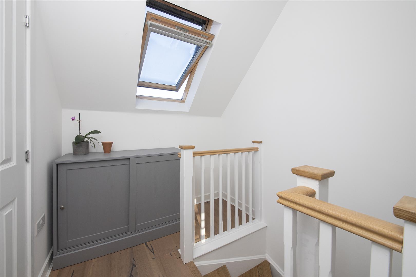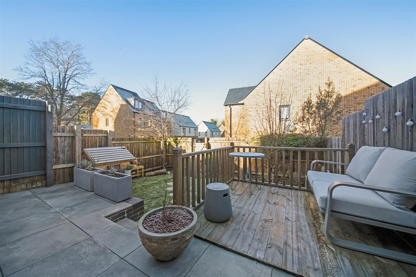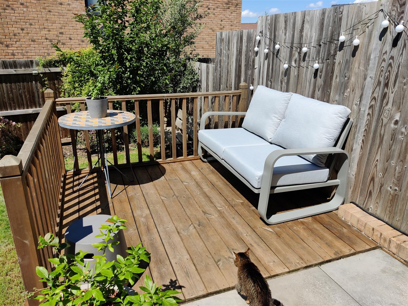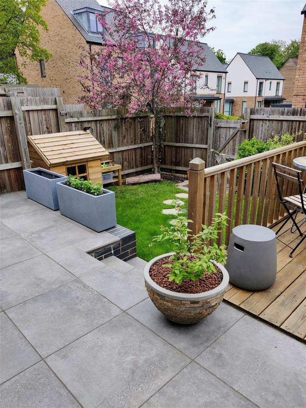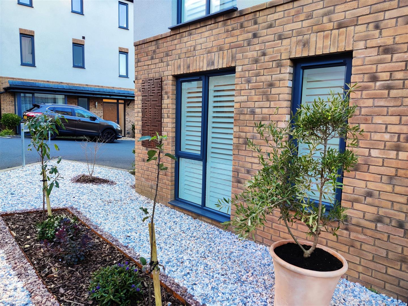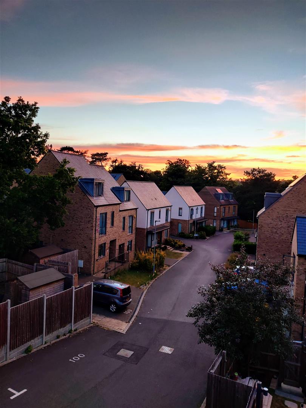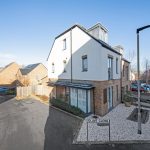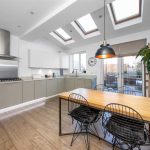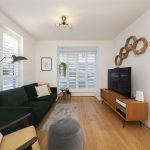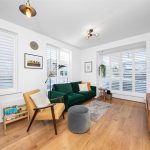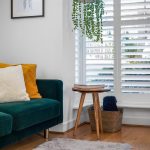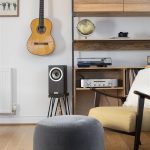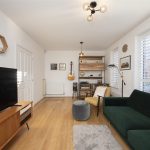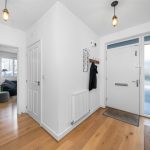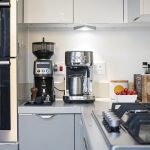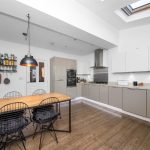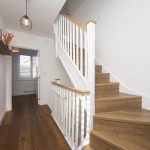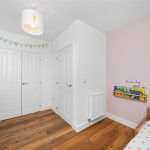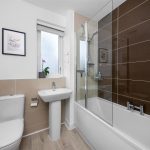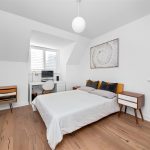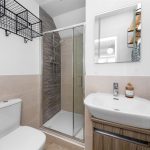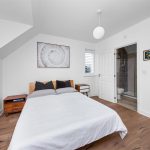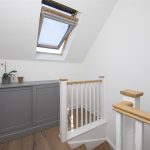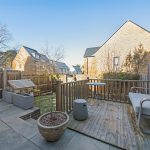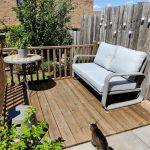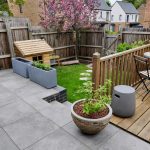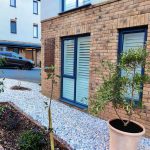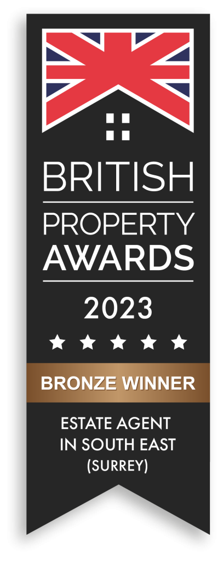Olave Close, Coulsdon
Olave Close, Coulsdon
Property Features
- Three Bedrooms
- Semi-Detached
- Open Plan Kitchen/Diner
- Modern and Tastefully Decorated
- Cul-de-sac location
- New Build In 2016
- Driveway with EV charging point. (2 Cars)
- Garden
- Close To Train Station
- CHAIN FREE
Property Summary
Full Details
Accommodation
A beautifully presented modern house, with well planned versatile accommodation arranged over three floors. Comprising entrance hall, useful down stairs w/c and open plan kitchen/diner. The kitchen area is fitted with integrated AEG appliances which also provide ample wall units and complementing earthstone work surfaces. LED lighting strips can be found above and under the kitchen cabinets.
The living area is spacious with a bay fronted window which floods natural light throughout. The first floor offers two well proportioned double rooms. One bedroom is currently used as a work studio/home office but can easily be adapted back to its original use of a double bedroom. There is also a modern family bathroom on this floor which offers a luxury finish. The top floor offers the master bedroom which is of an excellent size and has the benefit of a well fitted en-suite shower room and built in wardrobes. A storage/airing cupboard can also be found at the top of the stairs. Outside the garden has been attractively landscaped and is low maintenance with a porcelain tiled patio and hardwood decking with stairs down to a grassed area. It really is the perfect space for all year round outdoor entertaining and alfresco dining. The property also offers bespoke fitted wooden shutters throughout. There are two allocated parking spaces which benefit of an electric car charging point at the rear, accessible via a back gate. Two visitor parking spaces to front of property.
The property comes complete with additional features which the vendors have included below.
Ground floor
Oak wooden floor throughout, except for cloak room and kitchen which is laminate (Quickstep Impressive)
Integrated white appliances (fridge/freezer, dishwasher, washing machine, hob)
Solid earthstone kitchen worktop
1st Floor
Premium Kahrs wooden floor (natural oiled oak), except for bathroom which is laminate (Quickstep Impressive)
Spacious integrated wardrobe with shelving system
2nd Floor
Premium Kahrs wooden floor (natural oiled oak), except for bathroom which is laminate (Quickstep Impressive)
Boarded loft for storage with lights and easy access using integrated ladder
Spacious integrated wardrobe with shelving system
Outdoor
Front
Landscaped, low-maintenance front garden
Porcelain tiles to the main entrance
Back
Porcelain tiles patio + hardwood decking area
Mature shrubs and trees
Playhouse
Solar panels (1 Kwh)
Driveway
Space for 2 cars
Spacious shed for storage
Location
Olave Close is located within easy access of regular bus routes providing good connections to the surrounding area, with Coulsdon South and Coulsdon Town within easy reach for rail connections into Central London. The A23 provides useful connections to both the M23 making Gatwick only 20 minutes away and M25 for good vehicular access. The area is well served by excellent local schools and lovely open spaces including nearby Happy Valley Park and Farthing Downs.There are a variety of local shops and amenities close-by, with Coulsdon providing a further array of shops, cafes, eateries and amenities. Purley and Croydon shopping centres are just slightly further afield for a wider variety of shopping facilities.
Cane Hill Park is a self-contained community on the site of a former hospital in the heart of Coulsdon. The award-winning residential development was designed around the magnificent landscape which has dramatic topography, fantastic views and many large mature trees. A number of heritage buildings were also retained. Almost 700 families now share the 173 acres of land and make it their home, creating a place for a great community spirit.
Vendor Says
''What we like the most in the area is the tranquil Cane Hill estate - with a breadth of nature walks, trim trails, playgrounds, a pond and country-side hikes nearby like Farthings Downs and Happy Valley. For the central London commute, we can easily reach the mainline station by foot in less than 10 min for a 25 min journey to London Bridge
We love the kitchen area in our house which is the main room that we use for entertainment. It’s very spacious and full of natural light, and in the Summer we like leaving the double doors open to our decking area in the garden''
Disclaimer
"These details are prepared as a general guide only, and should not be relied upon as a basis to enter into a legal contract, or to commit expenditure. An interested party should consult their own surveyor, solicitor or other professionals before committing themselves to any expenditure or other legal commitments.
If any interested party wishes to rely upon any information from the agent, then a request should be made and specific written confirmation can be provided. The Agent will not be responsible for any verbal statement made by any member of staff, as only a specific written confirmation should be relied upon. The Agent will not be responsible for any loss other than when specific written confirmation has been requested."



