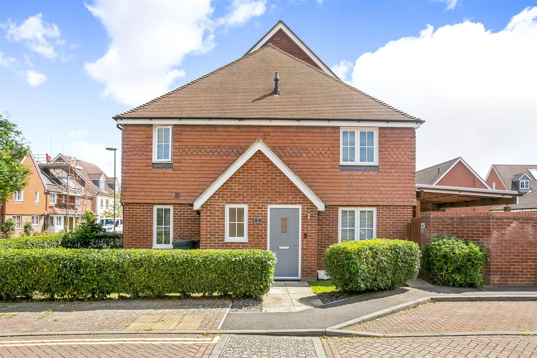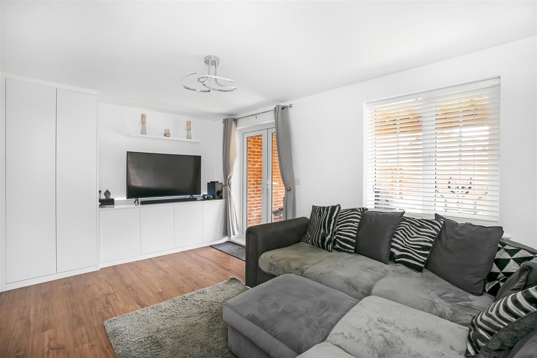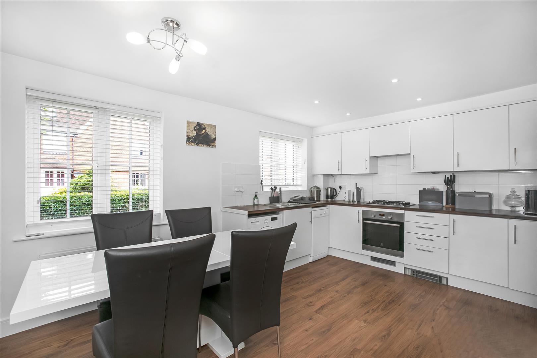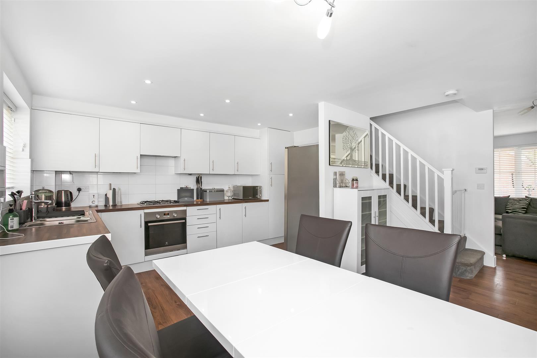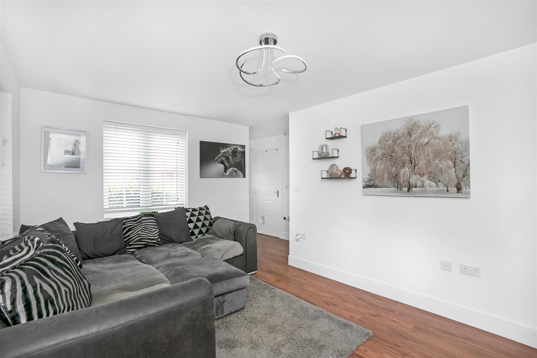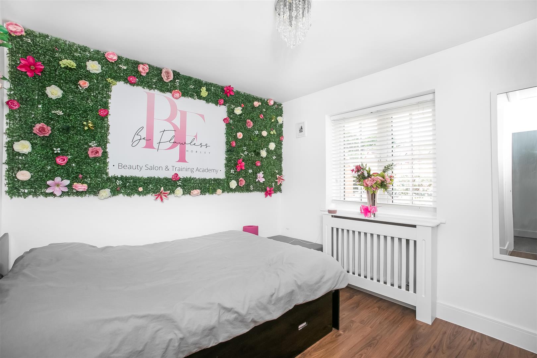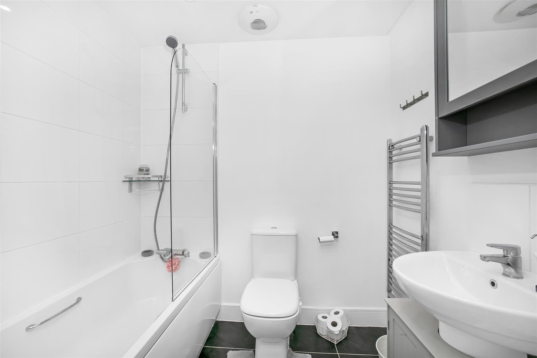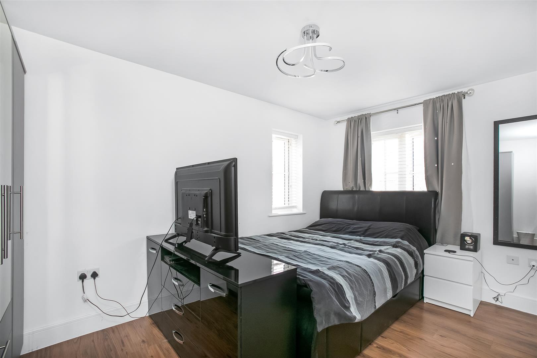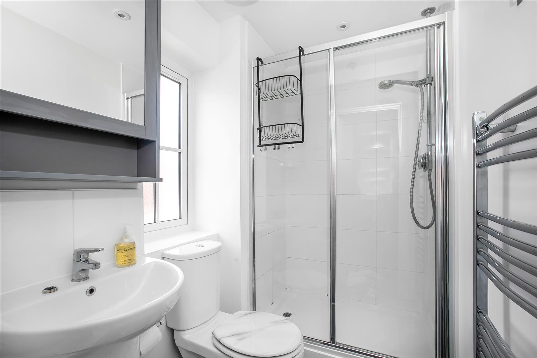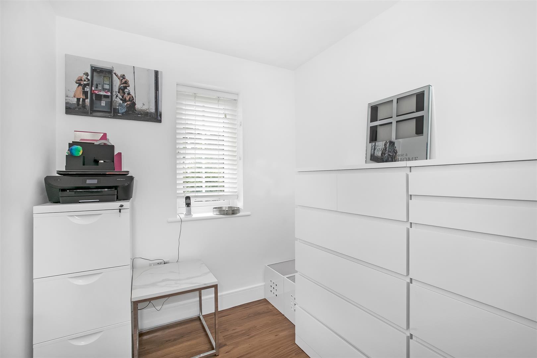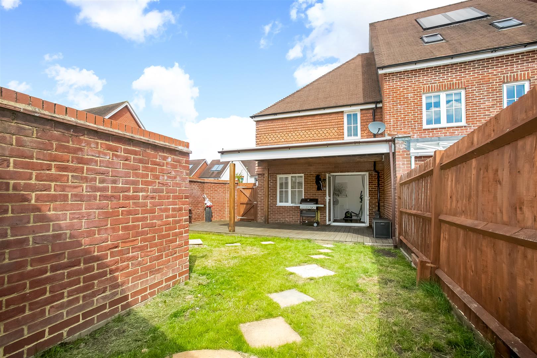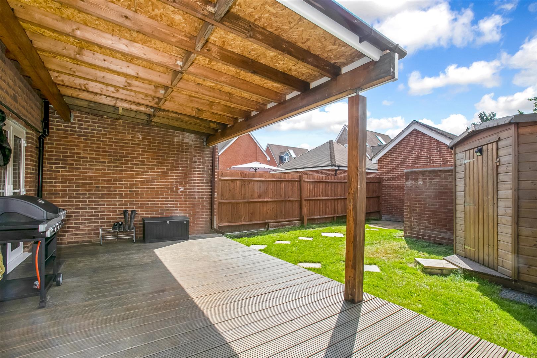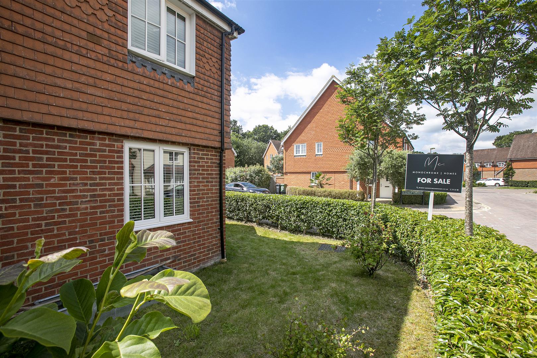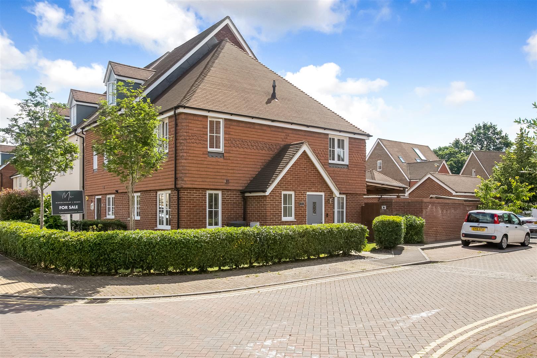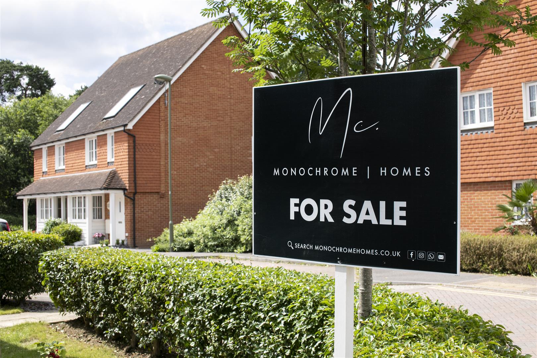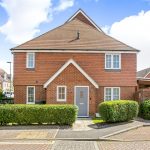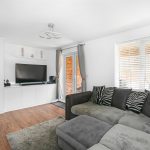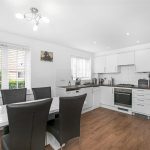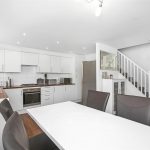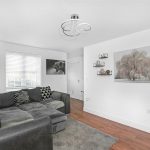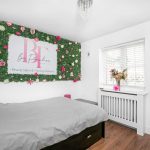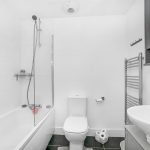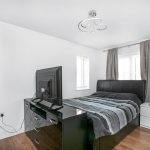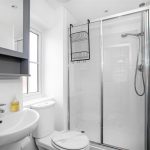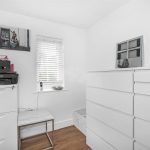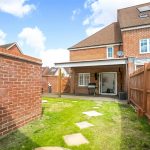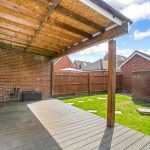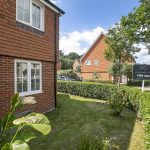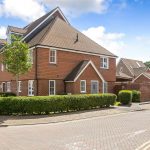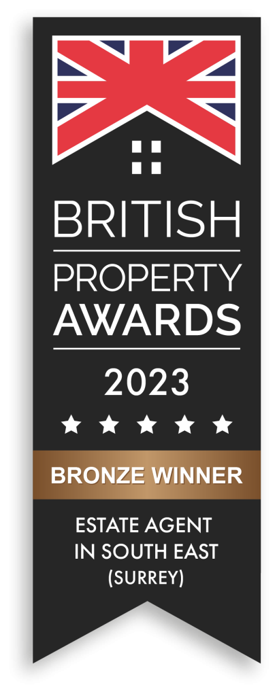Railfield Gardens, Horley
Railfield Gardens, Horley
Property Features
- GUIDE PRICE £400,000 - £425,000
- Three Bedrooms
- En-suite To Master
- Open Plan Living/Dining
- Modern Fitted Kitchen
- Downstairs W/C
- Landscaped Garden
- Bright and Spacious Throughout
- Service Charge £120 PA
- Two Allocated Parking Spaces
Property Summary
A prime example of contemporary open plan living, this modern three bedroom family home sits within the sought after Acres development in Horley. Tastefully decorated and bright and airy throughout this truly is a property not to miss out on.
Full Details
Accommodation
The accommodation features an entrance hall through to a spacious and elegant lounge area that leads through double French Doors tothe rear garden. The stylish, contemporary kitchen offers porcelain tiled flooring ,ample worktop space and units with integrated appliances including a gas hob, oven, dish washer, fridge/freezer and washing machine. A pantry cupboard under the stairs provides great storage space The ground floor is completed by a spacious W/C and sharps fitted storage cupboards throughout.
On the first floor is the dual aspect master bedroom comes complete with ensuite, a second double bedroom with built in cupboard, single bedroom and modern family bathroom
Outside you are treated to a rear landscaped garden with canopy, decked area and shed with the front garden wrapping around the entire property. Mature bushes border the property providing privacy and seclusion. Two allocated parking spaces can be found the rear of the garden with access to the property through a side gate.
Location
The Acres, is a sought after development of beautifully designed family homes. It is close to the thriving town of Horley, which offers residents an abundance of local amenities and excellent transport links. Gatwick Airport is only 10 minutes away and Horley mainline railway is within walking distance. The development offers a bus which operates 24/7 providing access to the airport, town centre and beyond.
Disclaimer
"These details are prepared as a general guide only, and should not be relied upon as a basis to enter into a legal contract, or to commit expenditure. An interested party should consult their own surveyor, solicitor or other professionals before committing themselves to any expenditure or other legal commitments.
If any interested party wishes to rely upon any information from the agent, then a request should be made and specific written confirmation can be provided. The Agent will not be responsible for any verbal statement made by any member of staff, as only a specific written confirmation should be relied upon. The Agent will not be responsible for any loss other than when specific written confirmation has been requested."



